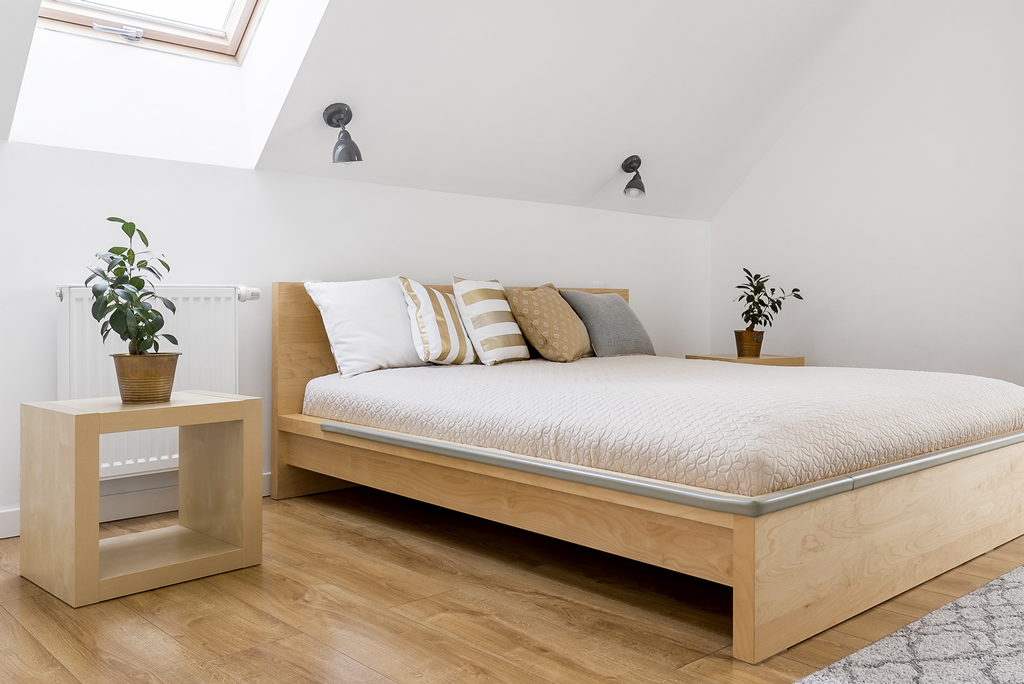The Benefits.

The Cost?
The cost of a house extension can differ depending on the size and complexity of your project and is influenced by the following:
The type of roof will majorly impact the cost:
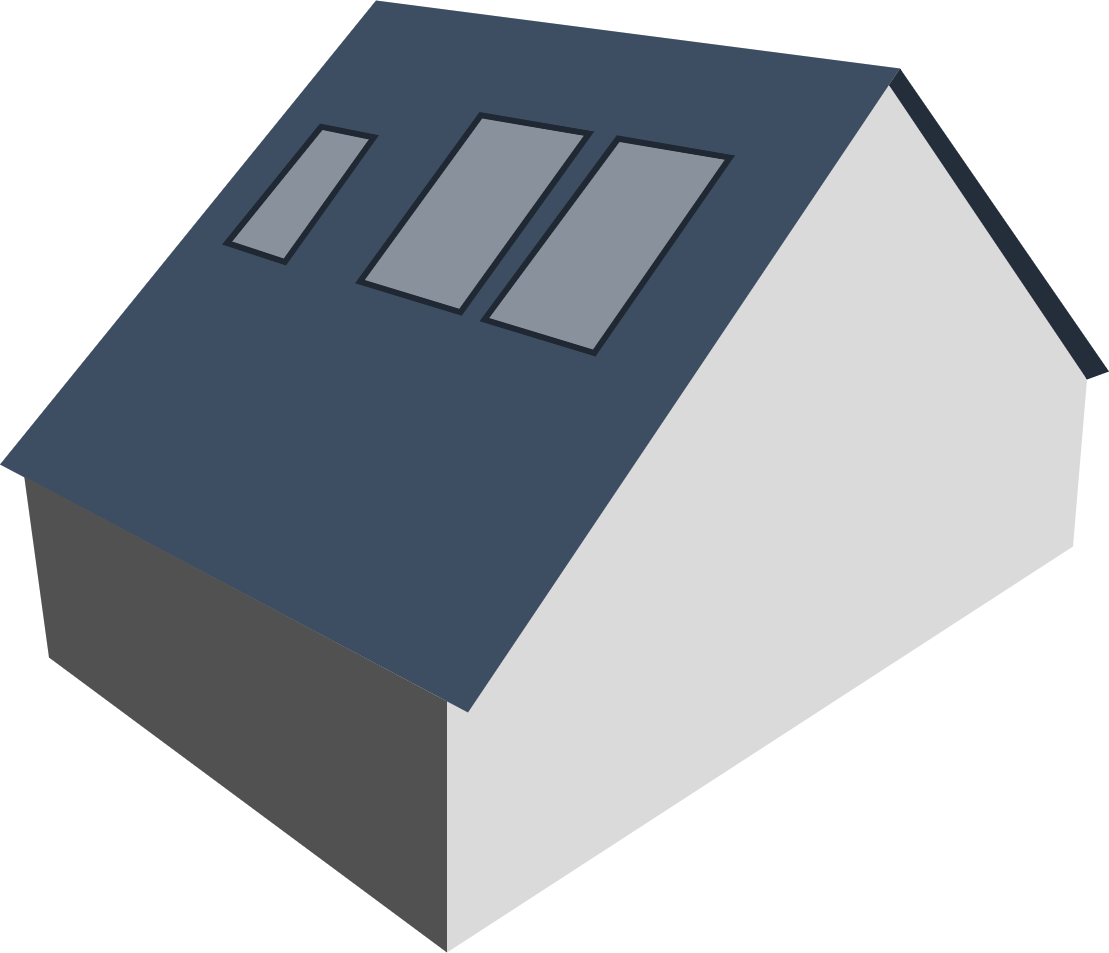
Velux
£25,000+Velux
Also known as a ‘rooflight’ or ‘skylight’ conversion, it balances cost with practicality, and is a popular choice among homeowners.
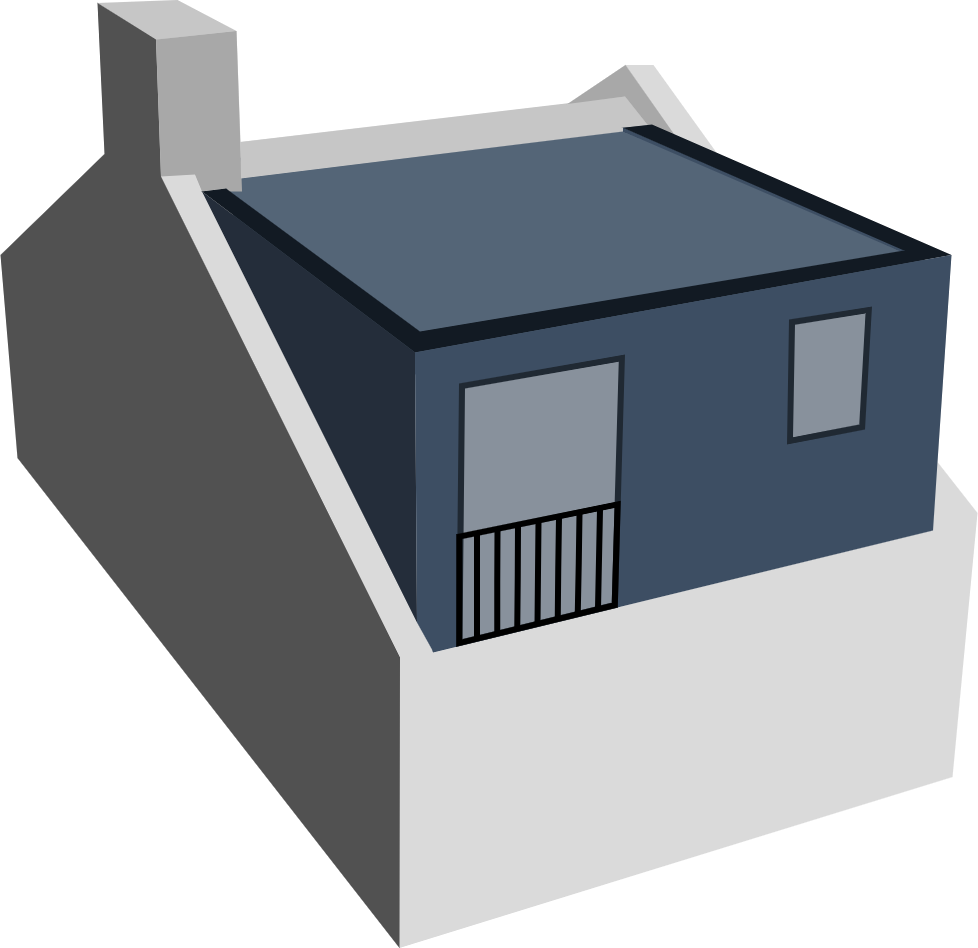
Dormer
£35,000+Dormer
The advantage of a dormer over a velux loft conversion is that you gain extra headroom within the dormer, allowing you to use the available floor space in a variety of ways.
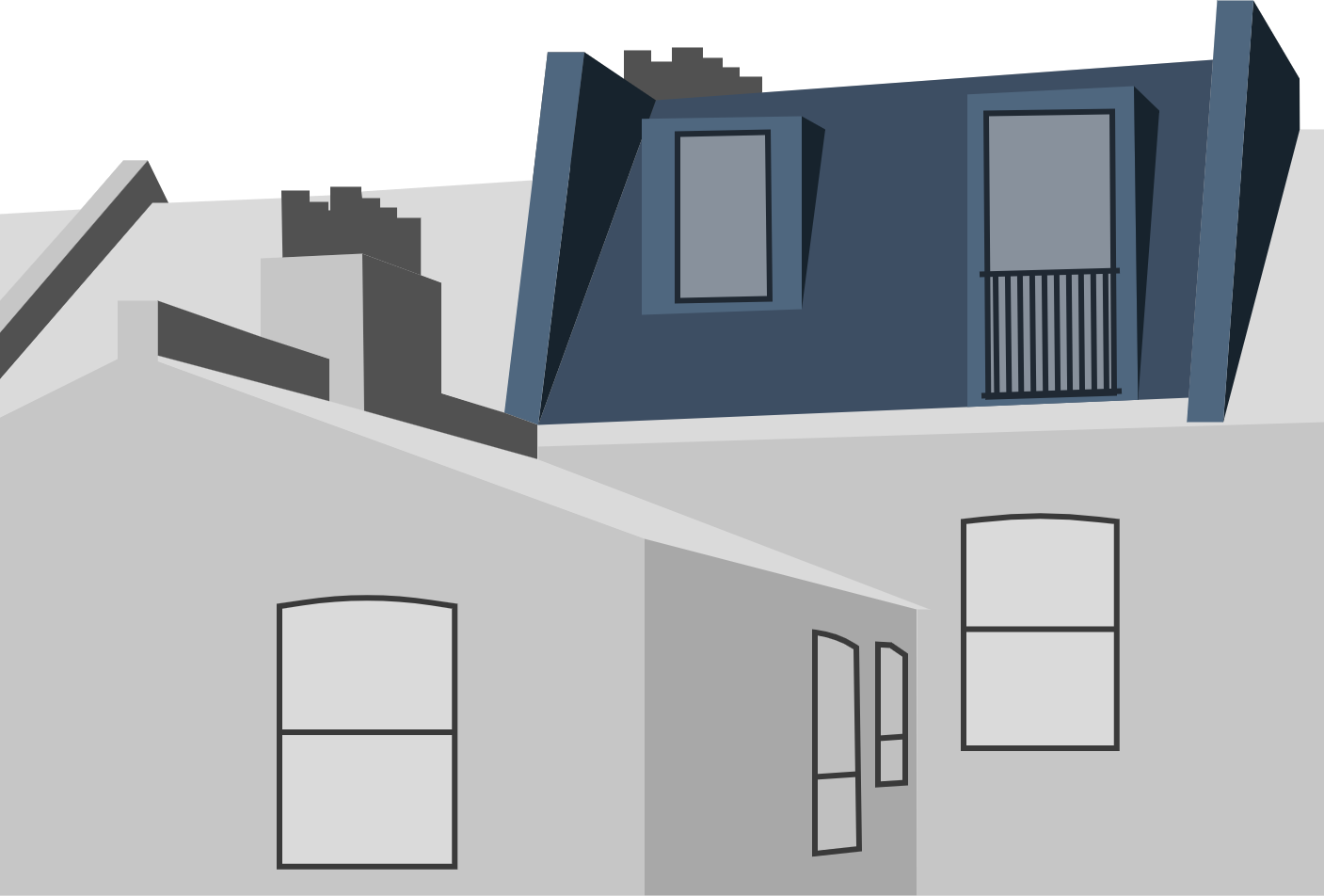
Mansard
£40,000+Mansard
Mansard conversions offer much more in terms of head-height space then a Dormer, and they can look a lot sleeker from the ground, but they require planning permission.
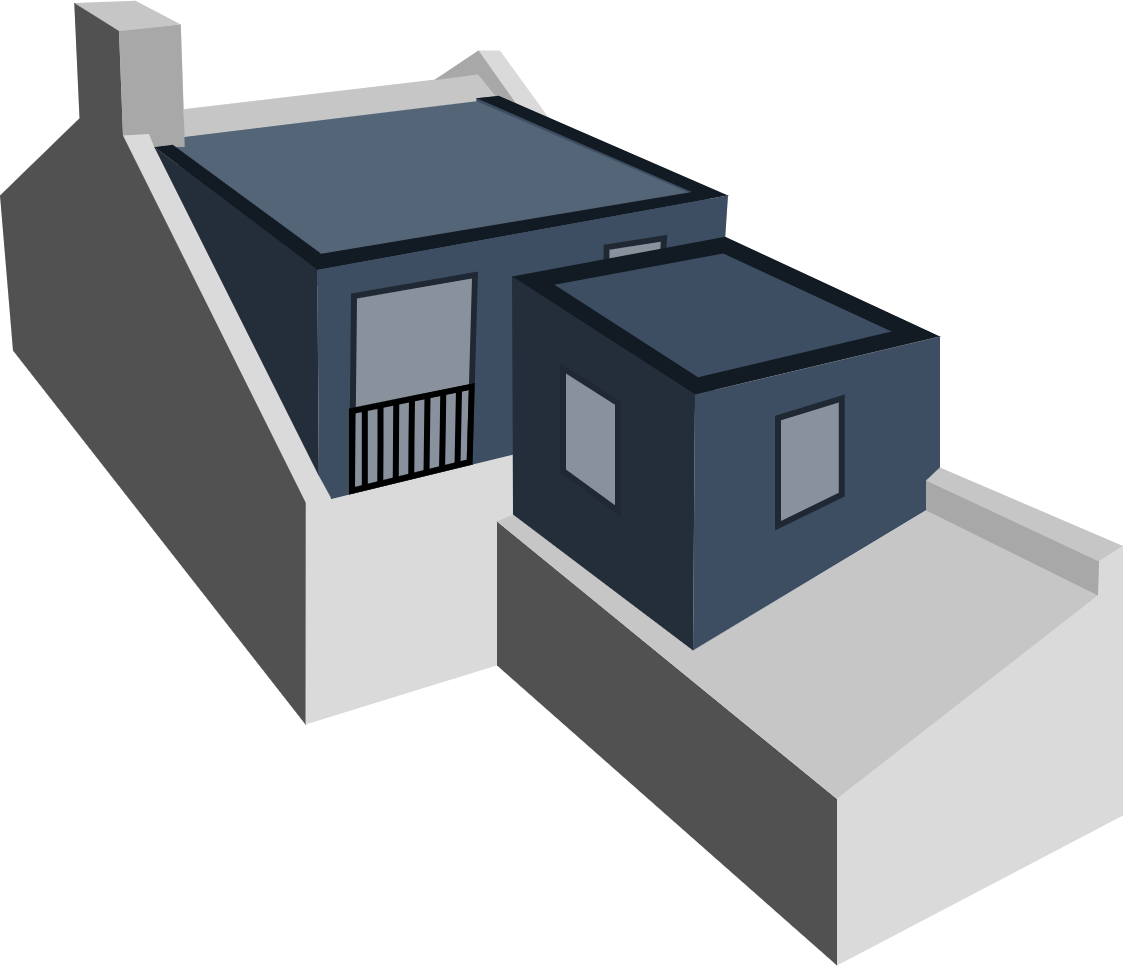
L-Shaped Dormer
£50,000+L-Shaped Dormer
An L-shaped dormer loft conversion price is high because it adds so much floorspace with usable headroom alongside – terraced and semi-detached properties from the Victorian period are most suitable for this project.
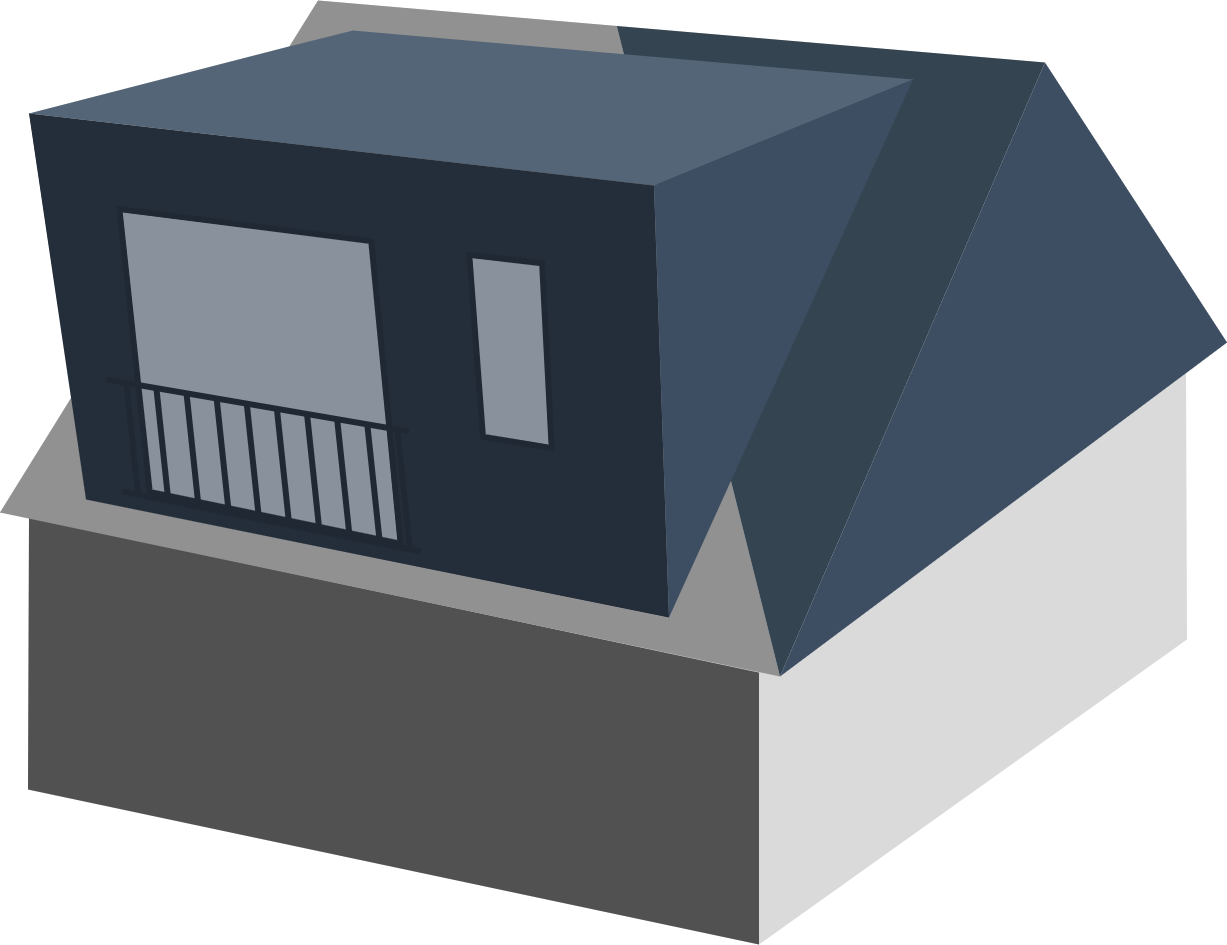
Hip-to-Gable
£50,000+Hip-to-Gable
We extend the usable area of your attic by changing the sloped wall (hip) to a vertical one (gable). This straightening up of the top of your property provides headroom across the width of the house to walk around.
Why Alex Cota?
Free Consultation
at all stages
Communication
anytime with the project manager
£10M Employer’s
liability insurance
Free Schedule
of all work
Dedicated In-House Project Team
Our Trade Discounts
that you benefit from
£5M Public & Products
liability
10% Only
deposit payments
Detailed Cost
breakdowns
Often Asked Questions.
Cost to Value
What is the cheapest loft conversion option?
Building a house with a rectangular or square footprint with a simple pitched roof is the best way to reduce the cost of a conversion – without compromising on the build’s quality.
How will a loft conversion increase the value of my home?
If we consider to an average three bedroom house, a loft conversation can add up to 25% to the value of your property.
Velux
Is Velux right for me?
While there are many good points to this type of upwards extension, it isn’t right for every building. It’s important to think about whether it’s the most suitable one for your house. Consider these factors:
- Ceiling height: As you’re not increasing headroom by building out, start with ample space to move around in comfortably, without ducking/stooping.
- Planning constraints: If you’re unlikely to get the go-ahead for a more substantial change to the structure, this is the way to go. If neighbours have been given the green light for a dormer etc. you might choose to go with a bigger project.
- District: In a conservation/heritage zone, or flat? Permission might be required.
- Window coverage: For adequate daylight levels, the glazed area should be at least 20% of the floor, so check this can be achieved.
- Positioning: Facing south? You’ll get lots of sunshine, perfect for winter. Blackout blinds help prevent overheating in the summer.
- Usage: Typically there’s only capability for one use, such as an office, bedroom or playroom. Want two bedrooms and a bathroom? You might prefer a different project.
Dormer
Do I need planning permission for a dormer conversion?
Significant home improvement work is much easier when it falls under Permitted Development. This project can do so, as long as it complies with certain requirements, such as:
- Height not exceeding original roof
- Square footage below a certain amount (semis/detached total is larger than terraces)
- Neighbours unaffected (no overshadowing/overlooking)
- No balconies (except Juliet style)
- Materials match character of property
Even when all of these guidelines are met, you still need a Lawful Development Certificate, you also need to be sure the work adheres to Building Regulations.
Alex Cota can take care of these requirements for you.
Mansard
Do I need planning permission for a mansard conversion?
Typically requires planning permission/building regulations approval.
What are the advantages of a Mansard conversion
- As mansard roofs have vertical slopes, they provide additional space compared to other roof types like hip or gable roofs.
- Can be used for both rural and urban areas. They are more popular in urban areas because they give an option to expand upwards, as there is not enough space to expand the building horizontally due to land constraints.
- Allow more light and better heat distribution within the building.
- They also save heating costs by evenly distributing heat inside the building.
L-Shaped Dormer
Do I need planning permission for a L-shaped dormer conversion?
Keep to certain guidelines and you won’t need planning permission for your expansion, as it’ll come under Permitted Development. These currently include:
- No more than 50m³ added (detached/semi), 40m³ (terraces)
- Not in conservation district
- Not a listed building
- No balcony (Juliet allowed)
- No materials that aren’t in keeping with original structure
The part facing neighbours might require permission.
There are also Building Regulations that your construction firm needs to adhere to.
Hip-to-Gable
Do I need planning permission for a hip-to-gable conversion?
There are many reasons to choose this process of enlarging your loft, but you’ll want to know the official situation before you dive in:
- Typically considered permitted development
- Planning permission usually not required
- Conservation areas can impose limitations
- Listed status can result in restrictions
- Building regulations approval necessary on completion
What types of properties can take advantage of a hip-to-gable loft?
This option is available for many types of homes with slanting sides, including:
- Semi-detacheds
- Detacheds
- End-terraces
- Bungalows
- Chalets
In fact, it’s only mid-terraces that aren’t viable for this project.

