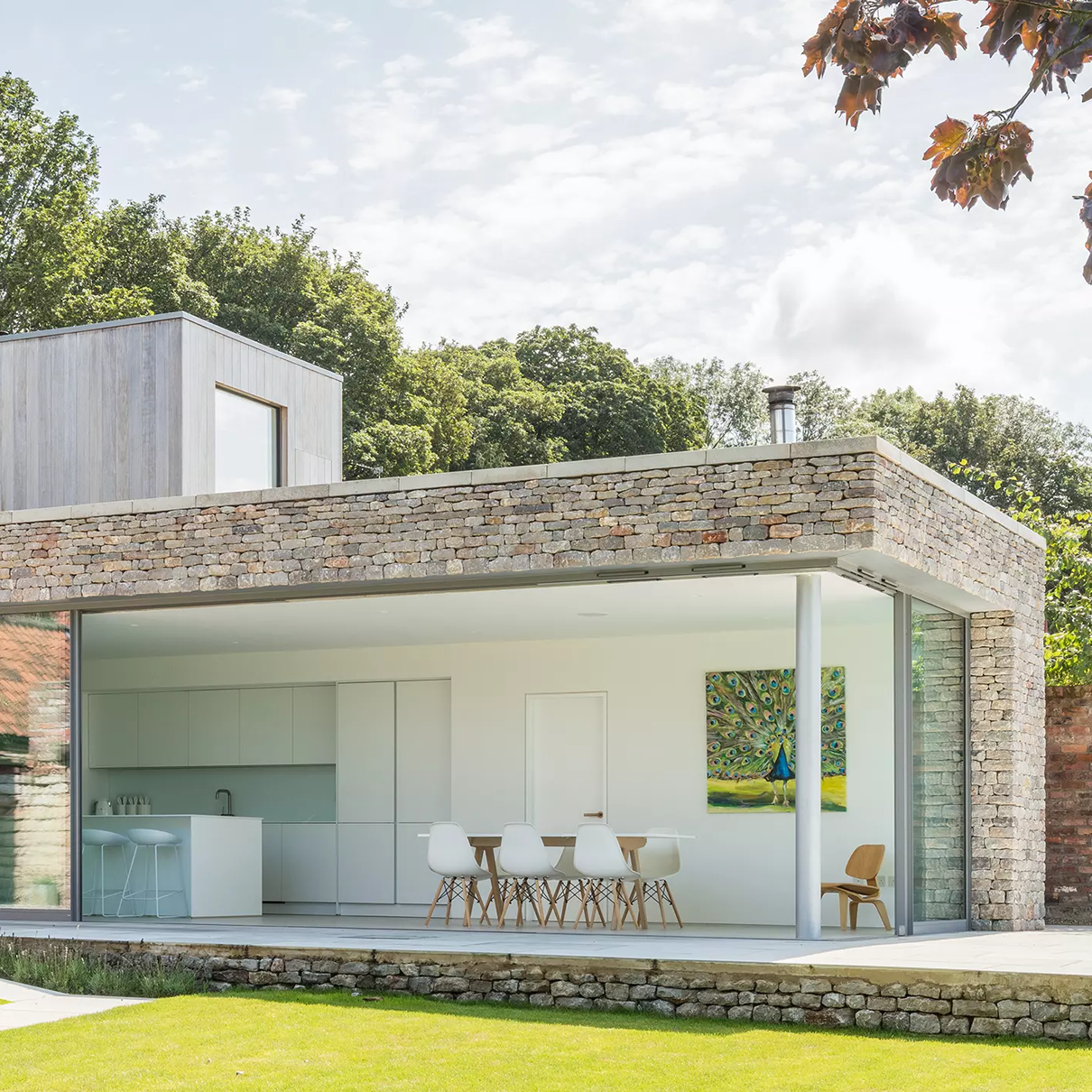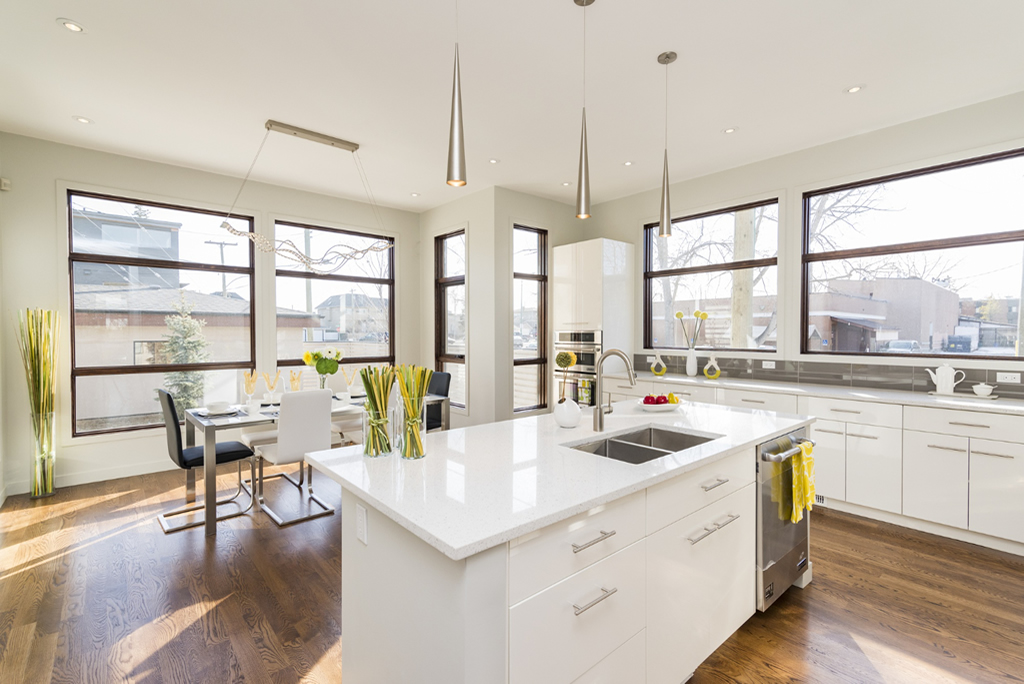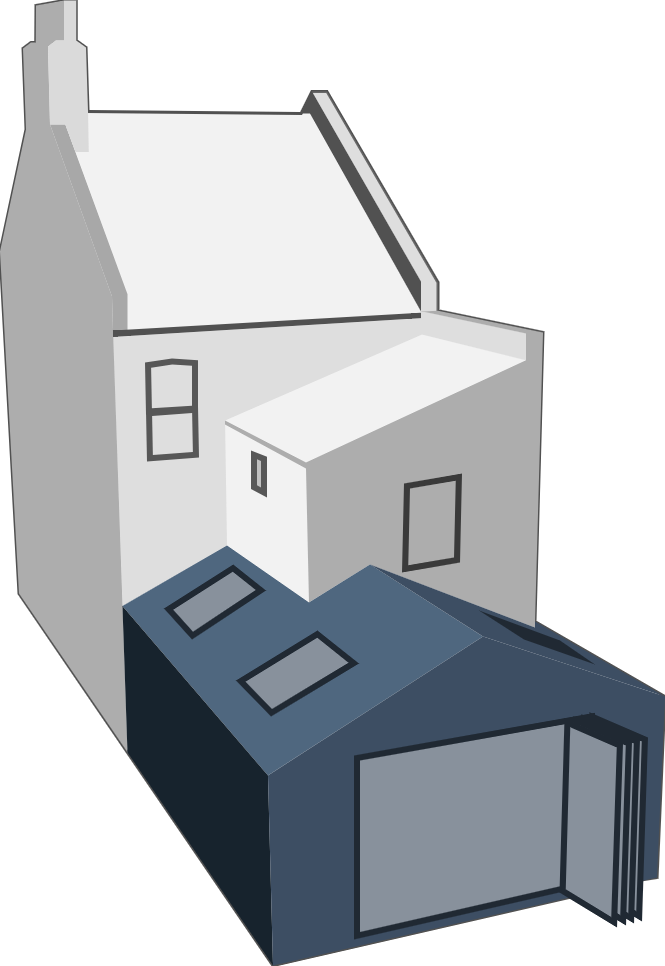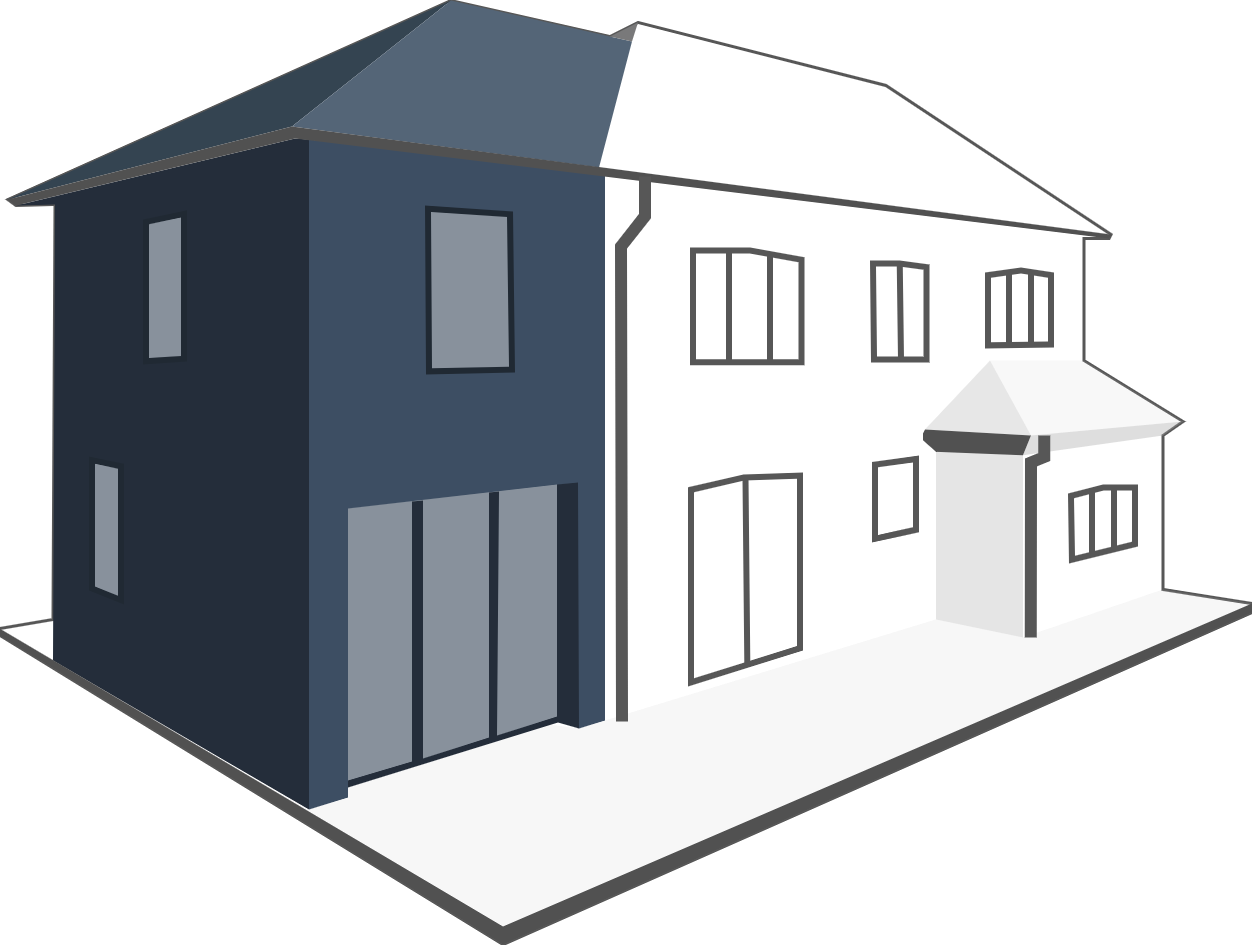The Benefits.

The Cost?
The cost of a house extension can differ depending on the size and complexity of your project and is influenced by the following:
Our average home extension cost per m2 is £2,000 to £3,500, therefore the total price typically can be between £50,000 and £200,000.
The type of extension will also impact the cost:
Why Alex Cota?
Free Consultation
at all stages
Communication
anytime with the project manager
£10M Employer’s
liability insurance
Free Schedule
of all work
Dedicated In-House Project Team
Our Trade Discounts
that you benefit from
£5M Public & Products
liability
10% Only
deposit payments
Detailed Cost
breakdowns
Often Asked Questions.
Cost to Value
What is the cheapest way to extend my house?
Building a house with a rectangular or square footprint with a simple pitched roof is the best way to reduce the cost of an extension, or to extend a house cheaply in the first place – without compromising on the build’s quality.
How will an extension increase the value of my home?
If we consider to an average three bedroom house, an extension can add up to 23% to the value of your property.
Rear Extension
How far can I extend the back of my house?
Under permitted development rights, a rear extension can be added to your existing property without the need for planning permission, provided the following rules are adhered to, which can be summarised as follows:
- the new addition must not extend more than 3 metres from the rear of the existing property (4 metres for a detached property)
- the extra space must not exceed 50% of the area of the existing house
- the extension must not be more than 4 metres in height
- in the case of a double storey rear extension, there must be at least 7 metres remaining of garden from the end of the property
Under new rules introduced in 2021, an extension can be pushed out to 6 metres (8 metres for a detached property) under a neighbourhood consultation scheme.
It is essential that you work with our team who understands the rules relating to rear extension planning and can produce a set of plans which both adhere to these rules and meet your requirements.
Side Extension
Do I need planning permission for a side extension?
Many owners of terraced houses do not have a large rear garden, which makes it impossible to build to the rear of the house. Therefore, in many cases, the only solution is to build a side return extension terraced house.
Whilst planning permission may not be required, it will be necessary to consider any party wall issues. If your building project affects an adjoining property, such as building onto a party wall, then you will need a party wall agreement from your neighbour.
Wrap Around Extension
Do I need planning permission for a wrap around extension?
Yes, you will need planning permission for a wrap around extension. Current building regulations allow you to build a rear or side return addition without the need for planning permission as part of the permitted development rules.
However, joining these two extensions together to form a wrap around will need planning permission.
It is essential that you work with our team who understands the rules relating to wrap around extension planning and can produce a set of plans which both adhere to these rules and meet your requirements.
Double Storey Extension
Do I need planning permission for a double storey extension?
In most cases, planning permission is not required provided that the proposed build falls within permitted development rights.
There are existing rules and restrictions in place which set out what types of additions can be made to your existing home without the need for planning permission, including:
- the new extension can not be higher than the existing house structure
- the roof pitch of the addition should match the pitch of the original house structure
- the materials used should be as similar as possible to those used in the original house
- you are permitted to build out up to a maximum of 3 metres from the original house structure
- there must be at least 7 metres from the rear boundary after the additional structure has been built
Planning permission will always be required if your house is in a conservation area.
How long does as a double storey extension take to build?
The build time will depend on the complexity of the project. For example, a relatively simple three metre addition to the rear of your house will normally take around 3 to 4 months. On the other hand, a more complex project such as a double storey wrap around extension may take as long as 6 to 8 months.
One of the easiest and shortest projects we undertake is converting single storey extension to double. This is because the foundations have already been prepared, and the structure of the ground floor is already in place. In these cases, our team of experts can work quickly and efficiently build the additional storey.






